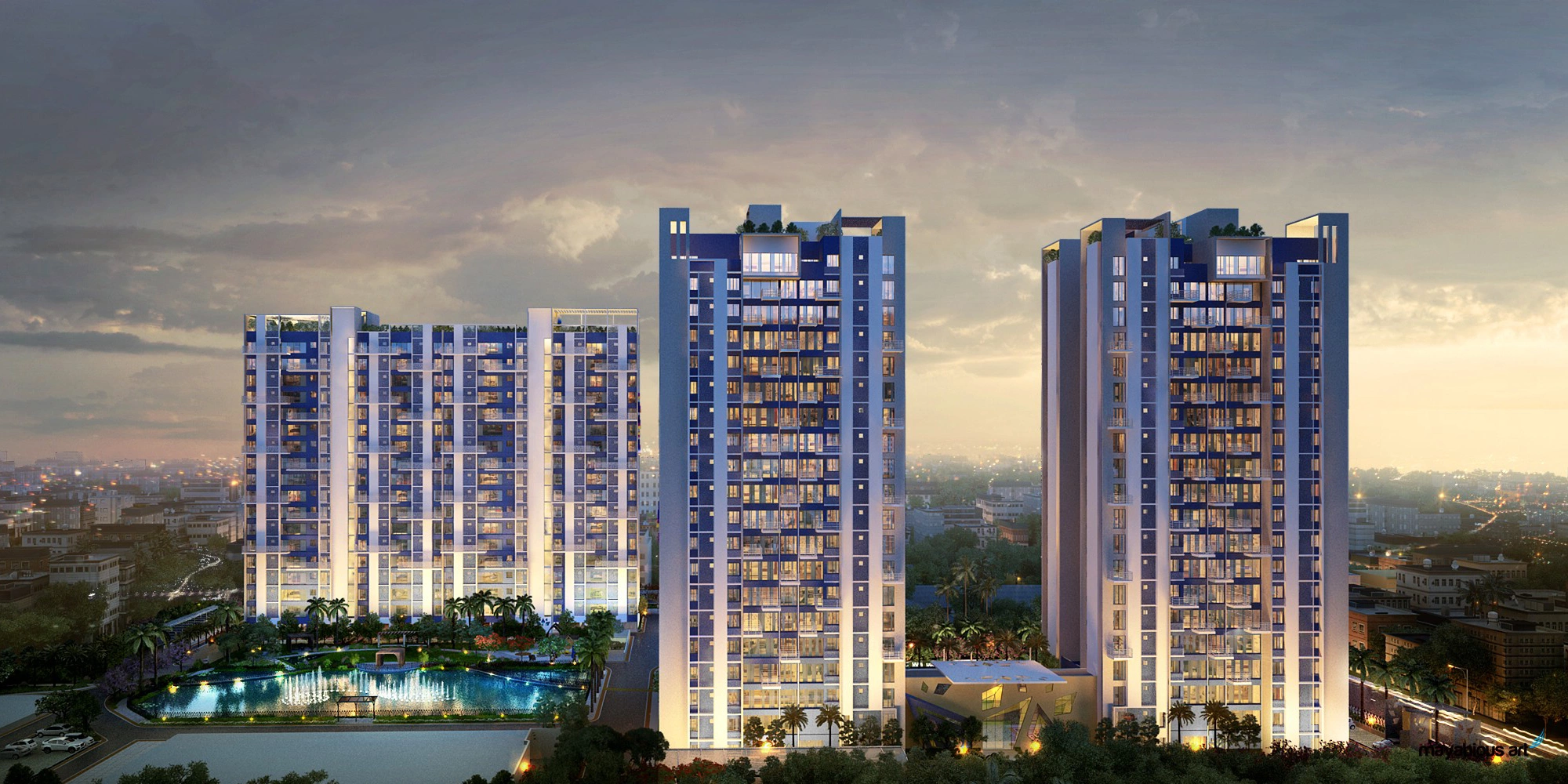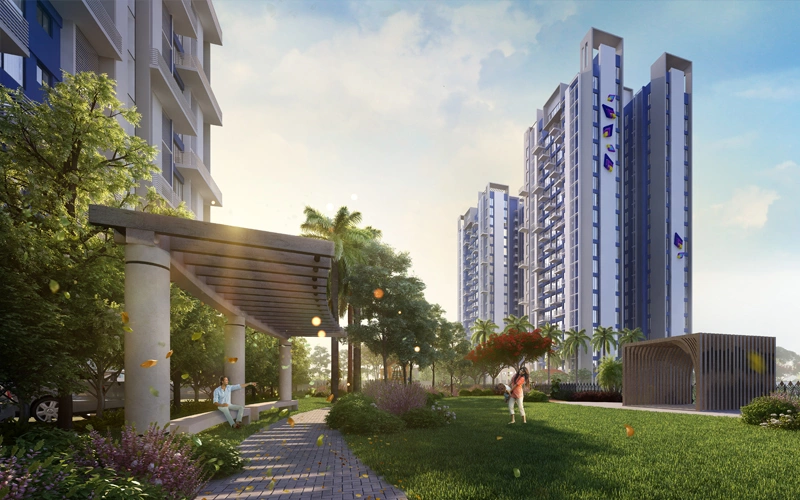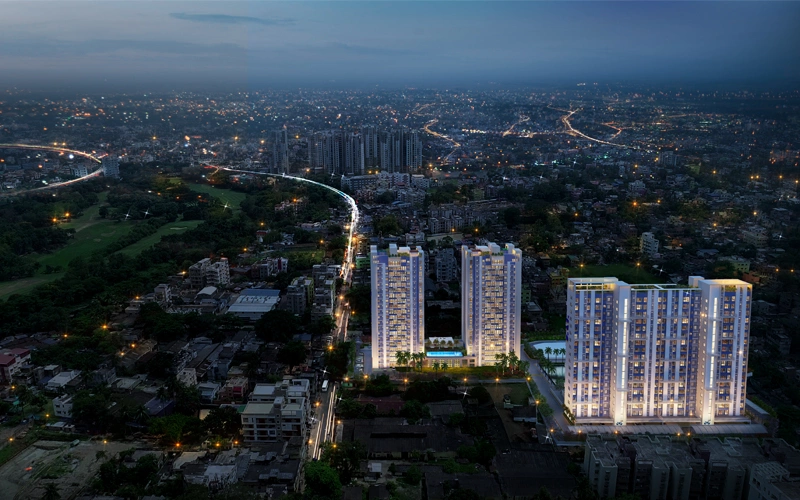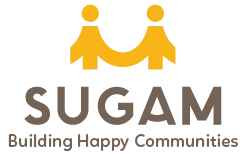About Sugam Morya
Welcome to Sugam Morya, a premium residential project in the heart of Tollygunge, Kolkata, offers exquisite 3 & 4 BHK apartments. Here, experience a seamless blend of Indian tradition and world-class amenities, all designed to create an unmatched living experience. ||
Why choose Sugam Morya?
• 80% Open Space,
• Vaastu Compliant Homes,
• Panoramic View of Tollygunge Club Golf Course,
• 1036 - 1967 Sq.Ft. Built Up Unit Size,
• Proposed IGBC Pre- Certified Gold Rated Development,
• In-Premise Waterbody, with Lily Pond,
• Luxurious Swimming Pool, Equipped with Gym & Spa,
• Pleasant Walkway, Jogging Track, Outdoor Exercising Area,
• Banquet Hall, Mini Theater, Cafeteria, Library. ||
Location Advantages of Sugam Morya :
Educational Institutions:
• Sri Sri Academy – 3.2 kms,
• M P Birla Foundation Higher Secondary School – 2.6 kms,
• South City International School – 3.9 kms,
Business Centers:
• Sector V IT Hub – 19.7 kms,
• Entertainment Zones,
• South City Mall – 3.9 kms,
• Tollygunge Club – 2.7 kms,
• Royal Calcutta Golf Club – 2.9 kms,
Health Care Facilities:
• RSV Hospital – 1.6 kms,
• M.R. Bangur Hospital – 2.3 kms,
• B.P. Poddar Hospital and Medical Research – 2.9 kms,
Major Transportation Connectivity:
• Airport – 28.5 kms,
• Sealdah Railway Station – 10.9 kms,
Others:
• New Alipore Crossing (Suruchi Sangha) – 2.3 kms,
• Alipore – 4 kms,
• Diamond City South – 700 m. ||
Amenities of Sugam Morya:
• Swimming Pool,
• Intercom Facility,
• Banquet Hall,
• Gymnasium,
• Library And Business Centre,
• Multipurpose Courts,
• Meditation Area,
• Vaastu Compliant,
• AC in each room,
And Many more. ||
Specifications of Sugam Morya:
• Super Structure: RCC Frame with pile foundation.
• Wall Finish: Putty finish.
• Flooring: Vitrified tiles in bedrooms and living/dining areas; Anti-skid ceramic tiles in kitchen and bathrooms.
• Kitchen: Granite platform, stainless steel sink, ceramic tile dado, exhaust point.
• Toilet: Ceramic tiles on walls and floor, reputed sanitary ware and CP fittings, provision for geyser and exhaust fan.
• Doors & Windows: Wood door frames, solid core flush main door, internal flush doors with stainless steel fittings, glazed aluminum/UPVC windows.
• Electricals: Concealed copper wiring, modular switches, provision for telephone, internet, DTH/cable TV, and generator backup.
• Elevators: High-speed automatic elevators in each tower.
• Common Facilities: Well-designed lobbies, power backup, air-conditioned ground floor lobby.
• Security & Fire Fighting: Video door phone, intercom, CCTV surveillance, modern fire fighting systems.
• Air Conditioning: Single/dual VRV/VRF AC systems.
• Water: 24-hour filtered water supply. ||
Sugan Morya Pricing and More:
Embrace luxury living at Sugam Morya with luxurious 3 and 4 BHK apartments starting price 1.43 Cr onwards for Phase-2. Price is inclusive of parking, edc & gst.
• Take advantage of easy EMI options and Contact us today to schedule a personalized tour and explore your dream home!



