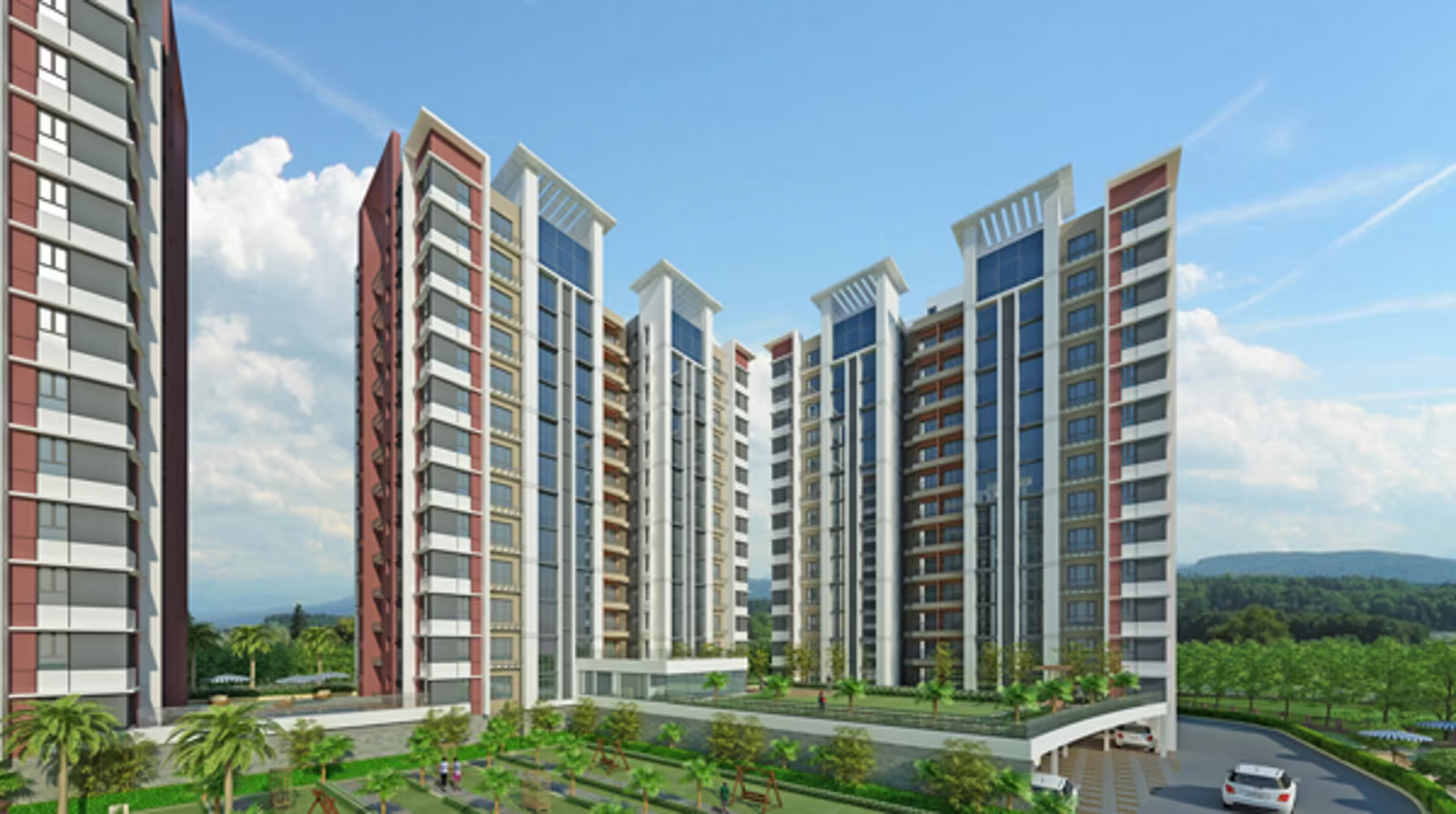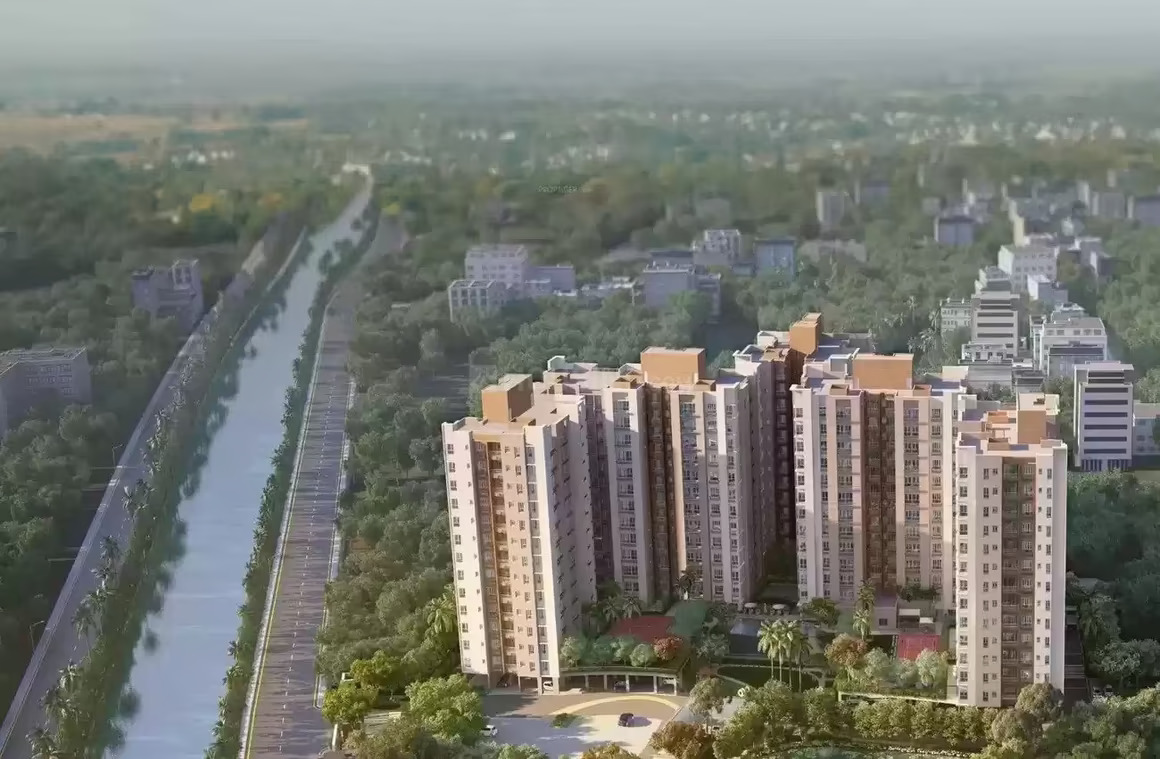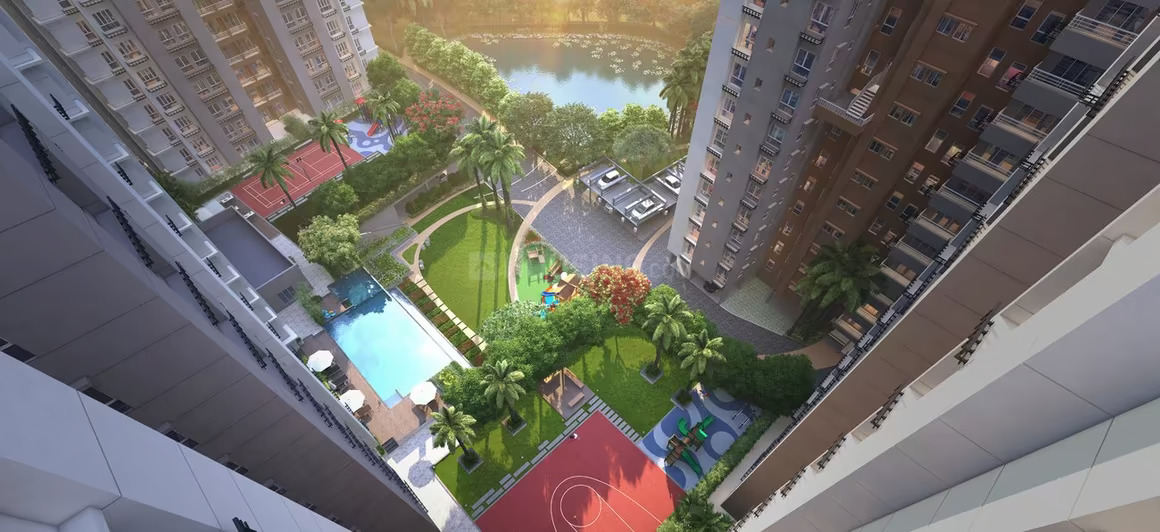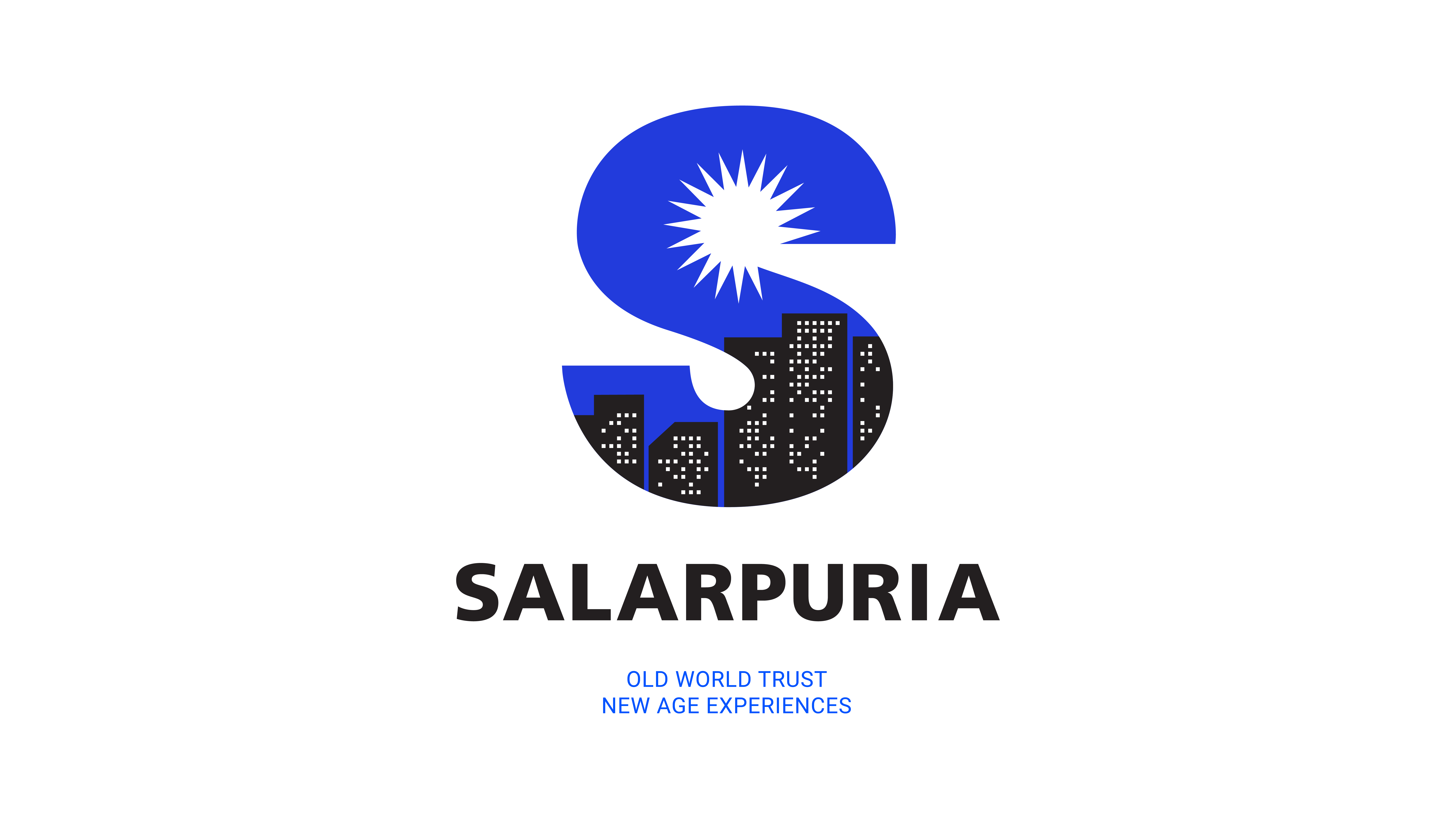Suncrest Estate
Suncrest Estate: A Residential Project In South Kolkata, offers a perfect blend of contemporary living and a tranquil environment. Nestled amidst sprawling greens and cool breezes, it provides 2 and 3 BHK apartments,starting at 36.74 lakh onwards, with world-class amenities. Embrace a life of convenience with its excellent location, offering easy access to essential services like schools, hospitals, and shopping centers. Suncrest Estate redefines modern living with its 55% open space, exclusive clubhouse, and top-notch facilities like a swimming pool, gym, and children's play area.
Main Category: Residential Sub Category: Apartment
Price: 36.74 Lac Onwards
Call Now


